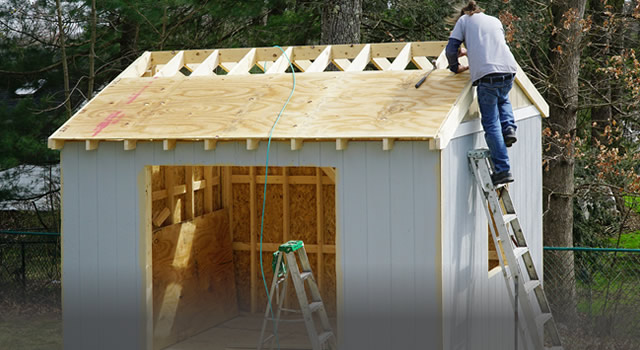

A subfloor is an alternative option if you are not installing a concrete slab.
LOCATE THE AREA FOR THE SHED
When deciding on a location, there are a few things to consider:
(1) Being aware of your distance from the property line (Mentioned in the Permit).
(2) Having the sub floor above grade to avoid water issues (Do not place in a low spot in your yard).
CHOOSING THE FOOTING OF THE SHED FLOOR
The most popular type of footing is the use of deck blocks to support the floor and elevate it off the ground.
Patio Stones and 4×4 pressure treated lumber can also be an option (remove 6” of topsoil and add some screening to provide a solid base for the patio stone).
If using a concrete pad, it is considered your subfloor, and you can skip this step. With concrete piers, this is an option.
A subfloor is an alternative option if you are not doing a Concrete slab.
FRAMING THE SUB-FLOOR
*Assuming we are using pressure-treated 2×6 joists*
Step 1 – Cut the end and header joists
End joists are cut three inches smaller to accomodate for the thickness of the header joists.
Header joists are the actual size of the Shed and are the components the joists hang from.
Step 2 – Attach your header and end joists with 3 ½” Galvanized Nails or Treated Screws
Place the frame on top of your footing of choice and assure the sub-floor is square. Adjust the frame until you have equal distances reading on both tapes (Can be done with 1 tape measure).
Step 3 – With a pencil, layout your desired joist spacing either 12” or 16” on center along both of the header joists by pulling your tape measure from the same side on both header joists.
With your square, transfer lines on the inner face of the header joists, then attach the correct size joist hanger by centering it on the line with the correct hanger nails for the face.
Step 4 – Once the frame is square, you can measure from header joist to header joist on both ends to confirm that your joists are the same size.
Cut the desired number of joists to length and slide them into the joist hangers. Follow up by using 3” Galvanized nails to fill the remaining side nail holes in the hanger.
Step 5 – Use ¾” T&G exterior plywood for your floor sheathing. (Pressure-treated Plywood is also an option)
Begin laying out your plywood so that your edges are falling halfway on the joists, laying out from one side to the other. Making sure your plywood joints are staggered and do not line up with the previous row, use 2 ½” nails or treated screws to fasten the sheathing to joists. Trim all the edges flush with the frame.
Ontario One Call (OOC)
How To Build A Shed – Floor Framing
A subfloor is an alternative option if you are not installing a concrete slab.
LOCATE THE AREA FOR THE SHED
When deciding on a location, there are a few things to consider:
(1) Being aware of your distance from the property line (Mentioned in the Permit).
(2) Having the sub floor above grade to avoid water issues (Do not place in a low spot in your yard).
CHOOSING THE FOOTING OF THE SHED FLOOR
The most popular type of footing is the use of deck blocks to support the floor and elevate it off the ground.
Patio Stones and 4×4 pressure treated lumber can also be an option (remove 6” of topsoil and add some screening to provide a solid base for the patio stone).
If using a concrete pad, it is considered your subfloor, and you can skip this step. With concrete piers, this is an option.
A subfloor is an alternative option if you are not doing a Concrete slab.
FRAMING THE SUB-FLOOR
*Assuming we are using pressure-treated 2×6 joists*
Step 1 – Cut the end and header joists
End joists are cut three inches smaller to accomodate for the thickness of the header joists.
Header joists are the actual size of the Shed and are the components the joists hang from.
Step 2 – Attach your header and end joists with 3 ½” Galvanized Nails or Treated Screws
Place the frame on top of your footing of choice and assure the sub-floor is square. Adjust the frame until you have equal distances reading on both tapes (Can be done with 1 tape measure).
Step 3 – With a pencil, layout your desired joist spacing either 12” or 16” on center along both of the header joists by pulling your tape measure from the same side on both header joists.
With your square, transfer lines on the inner face of the header joists, then attach the correct size joist hanger by centering it on the line with the correct hanger nails for the face.
Step 4 – Once the frame is square, you can measure from header joist to header joist on both ends to confirm that your joists are the same size.
Cut the desired number of joists to length and slide them into the joist hangers. Follow up by using 3” Galvanized nails to fill the remaining side nail holes in the hanger.
Step 5 – Use ¾” T&G exterior plywood for your floor sheathing. (Pressure-treated Plywood is also an option)
Begin laying out your plywood so that your edges are falling halfway on the joists, laying out from one side to the other. Making sure your plywood joints are staggered and do not line up with the previous row, use 2 ½” nails or treated screws to fasten the sheathing to joists. Trim all the edges flush with the frame.
Ontario One Call (OOC)
How To Build A Shed – Floor Framing

Customer Service
1-855-561-1114

Copyright 2023 Turkstra Lumber Company Ltd. | Privacy Policy | All Rights Reserved












